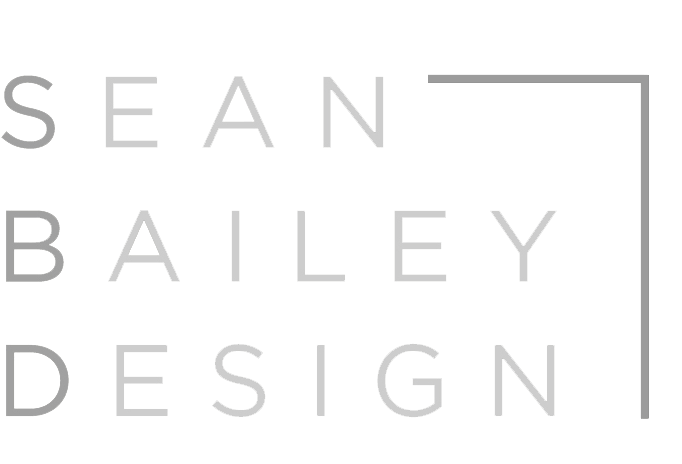
hillside house
This project was a design-build oriented delivery with our friends and frequent collaborators Human Spectrum and their team developed, built, and took lead on interior detailing for a challenging, steep hillside site in the hills of Kentfield. The home aims to create a balance of modern style but warm and approachable interiors with meticulous attention to detail throughout the home and all the custom built-ins. The finish palette use primarily white oak, light painted vertical wood paneling, and darker hardware accents to create airy and light-filled interior living spaces.
Location: Kentfield, CA
Status: Completed 2024
Size: 4,800 sq. ft.
Project Team:
Architecture & Interiors: Sean Bailey and Human Spectrum
General Contractor: Human Spectrum
Photography: Own Marin




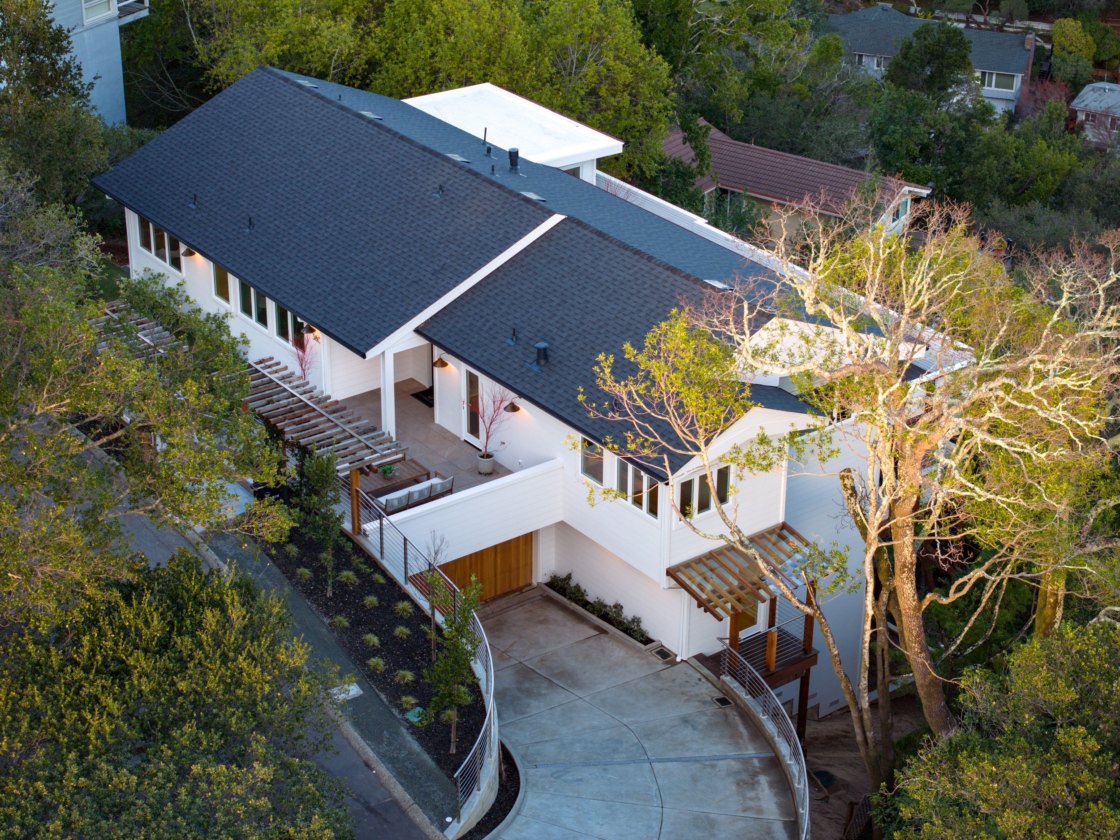
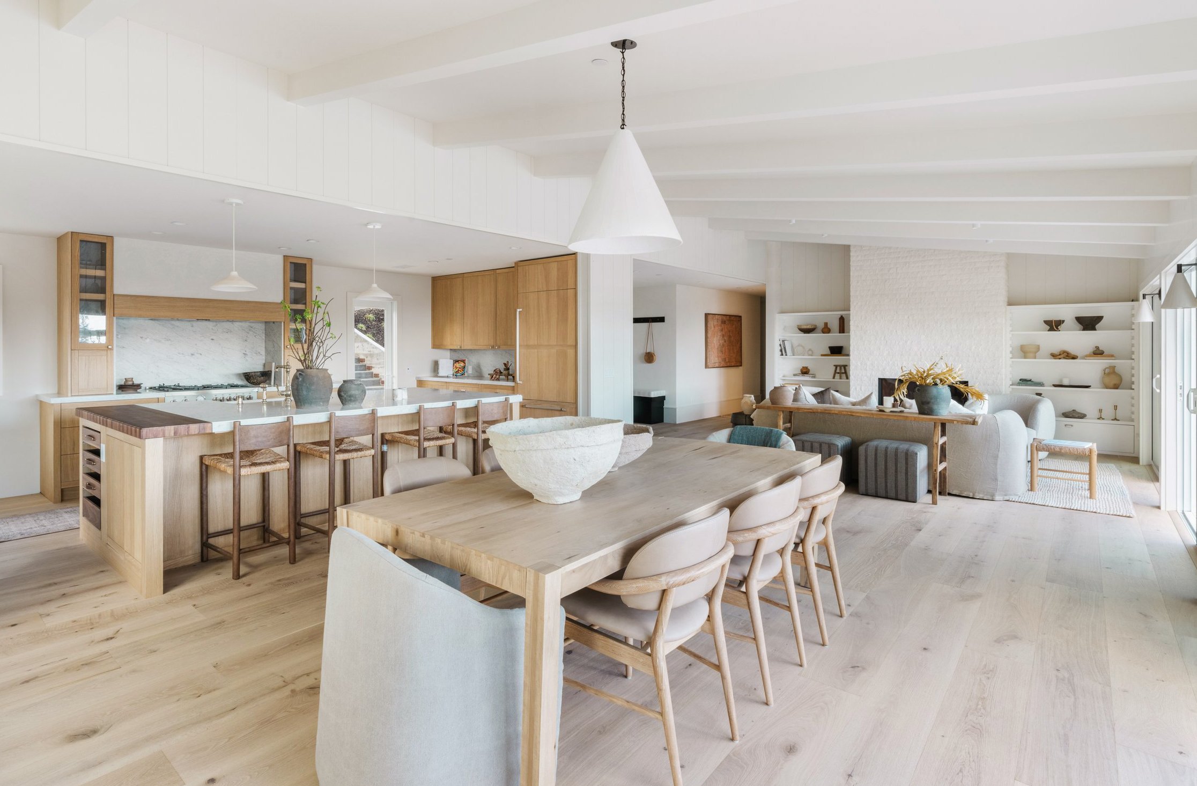

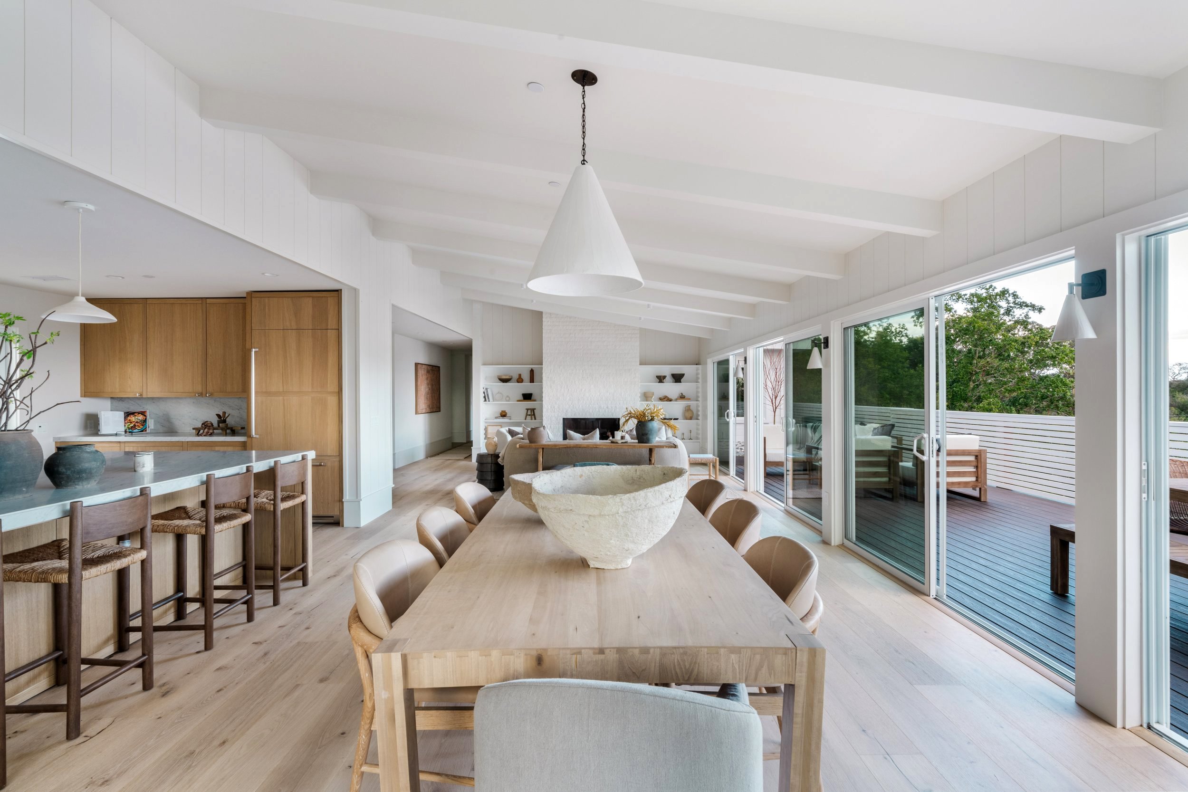


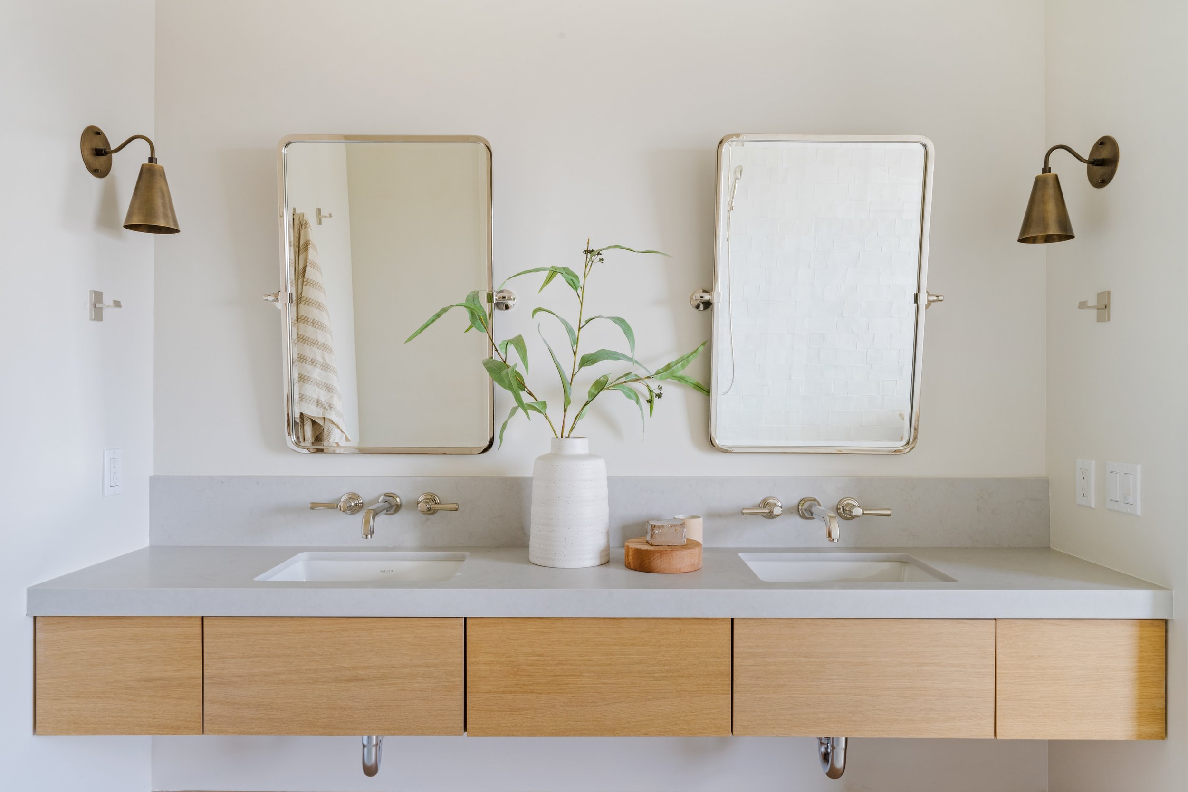
Entry
The site sits on a steep hillside and the front entry brings guests in at the top level and into the main living spaces that are oriented at the distant city views. Both level enjoy substantial decks
