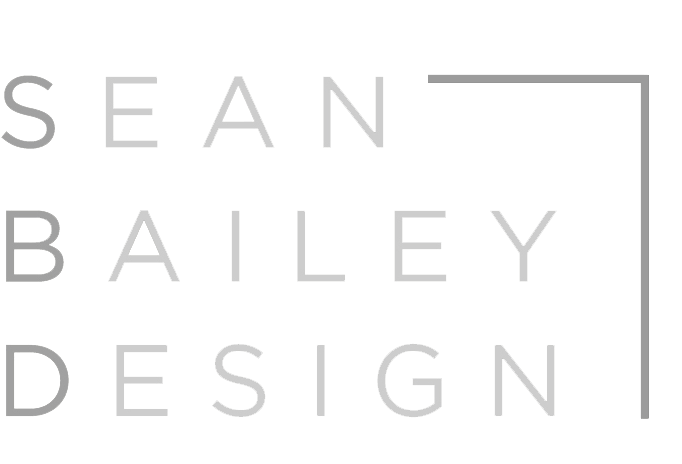Design Philosophy:
Quiet and Site-Deferential Architecture
The projects we design aim to create timeless architecture that is defined by simple, well-detailed, and tranquil living spaces designed with clean lines and clarity of thought. Our hope is that the architecture will serve as a quiet, peaceful, and deferential backdrop.
Site Response + Indoor-Outdoor Connection
We strive to create an architectural vocabulary for all of our projects that takes cues from the site’s natural setting, topography, and climatic conditions and character. The spaces are conceived to facilitate the extension of the living spaces from inside to outside through the use of the patios, landscape, and outdoor rooms that blur the boundaries of indoor and outdoor living.
California Modern
We are inspired and indebted to the mid-century Californian modern vernacular that emphasizes architectural connection to nature, creation of spaces with abundant light and transparency, and creation of architectural beauty through material qualities and honest articulation of structure.
Sustainable Future
We are committed to delivering clients technology-forward, sustainable, and energy-efficient homes that are easy to maintain and built to last. The architecture is grounded in being responsive to solar orientation, adaptable to new sustainable technologies, and responsive to rising sea levels. The architecture we create relies on natural and sustainable materials, passive cooling + heating strategies, and constant research and understanding of new sustainable building methods and innovation in the field.
Budget and Value-Conscious Design Process
Our most important commitment and responsibility to our clients is to create successful projects that make fulfilling artistic statements as well as meet their budget and project program. We rely on creativity and experience to deliver design that can accommodate budget constraints and we strive to provide project management, communication, and guidance that makes the process streamlined and efficient.
Services
_Full-Service Architectural Design
_Interior Design
Team
Sean Bailey, Principal_ Sean is a licensed architect in the state of California and has worked in San Francisco in the field of architecture and design for nearly twenty years. He has spent time at numerous award-winning offices including Fougeron Architecture, Pfau Long Architecture, and Zimmerman and Associates. He has also frequently collaborated in a 3d rendering and environmental design role with the innovative design firm Ideo and numerous other design and architecture firms on a variety of project types, scales, and locations. His work experience includes office, commercial, and mixed-use project typologies but the current work the firm is undertaking is comprised of primary custom single-family residential in the bay area and wine country. Sean graduated from California Polytechnic University in San Luis Obispo and grew up in Colorado and spent his formative years on the job site framing houses for his Dad's construction company.
California R.A. #35283
Tye Bailey, Associate_ Tye Bailey is a licensed architect with over ten years of experience across the West Coast and internationally. Specializing in innovative designs, Tye has contributed to a variety of project types including residential, multi-family, mixed-use, and commercial office. His career includes roles at award-winning firms LEVER Architecture, GBD Architects, and Bates Smart in Australia. A graduate of the University of Oregon, Tye grew up in the mountains of Colorado alongside cousin and fellow architect, Sean Bailey, assisting in his father’s home-building business and at his mother’s local bakeshop company.
Devon Anderson, Project Architect_ Devon Anderson is a licensed architect with over 15 years of experience and has worked in Alaska, Colorado, Oregon and California. Drawing inspiration from stunning natural environments has profoundly influenced Devon's architectural design philosophy. Devon specializes in highly creative designs blending architecture and landscape to craft thoughtful, timeless designs across various disciplines including residential, mixed-use, commercial, entertainment, and civic projects. His career spans prestigious firms like studiotrope, Burkett Design, and GBD Architects. Raised in Southcentral Alaska, Devon's passion for architecture was ignited by his mother, a professor of art, and his grandfather, who built remote cabins in the Alaskan wilderness.
Meaghan Dufford, Project Architect_Meaghan Dufford is a licensed architect and LEED-accredited professional with 20+ years of experience across a broad range of project types and scales. She specializes in visualizing a project’s components as a singular whole, leading to refined, deeply considered buildings and spaces that are rooted in both their place and the people who will use them. Her highly collaborative approach has been honed through time spent at several well regarded firms, including Pfau Long Architecture, John Maniscalco Architecture, and Dumican Mosey Architects. A native of the Bay Area, when not in the office, you’ll find Meaghan spending time with her husband and her identical twin sister, both of whom claim to be honorary members of the SBD team.
Jay Behr, Project Architect
Hannah Gompers, Project Architect
James Chrisman, Job Captain
Grant Fisher, Junior Designer
Thor Folsom, Junior Designer
