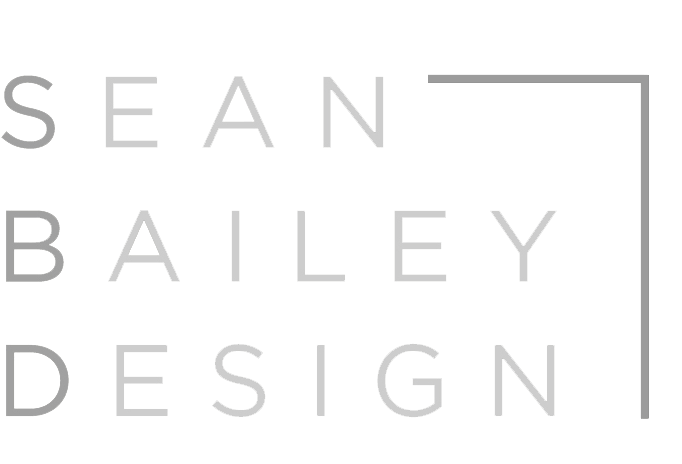
hollywood hills
This project called for a complete renovation and transformation of the interior and exterior of a 3-story vertically-stacked home on a steep and dramatic hillside overlooking Hollywood and greater Los Angeles. The interior detailing is refined and the materials are warm and minimalist, creating light-filled quiet spaces with the backdrop of a busy city. White oak wood slat ceilings and cabinetry and LED cove accent lighting are used to define spaces and the home features custom cabinetry and built-ins throughout.
Location: Los Angeles, CA
Status: Completed 2020
Size: 2,900 sq. ft.
Project Team:
Architecture & Interiors: Sean Bailey as project architect at Z+A
Contractor: Human Spectrum
Photography: Shade Degges




White oak ceiling slats weave together interior spaces and utilze dropped ceiling planes to define rooms and spaces
white oak cabinetry and flooring create warm tones












