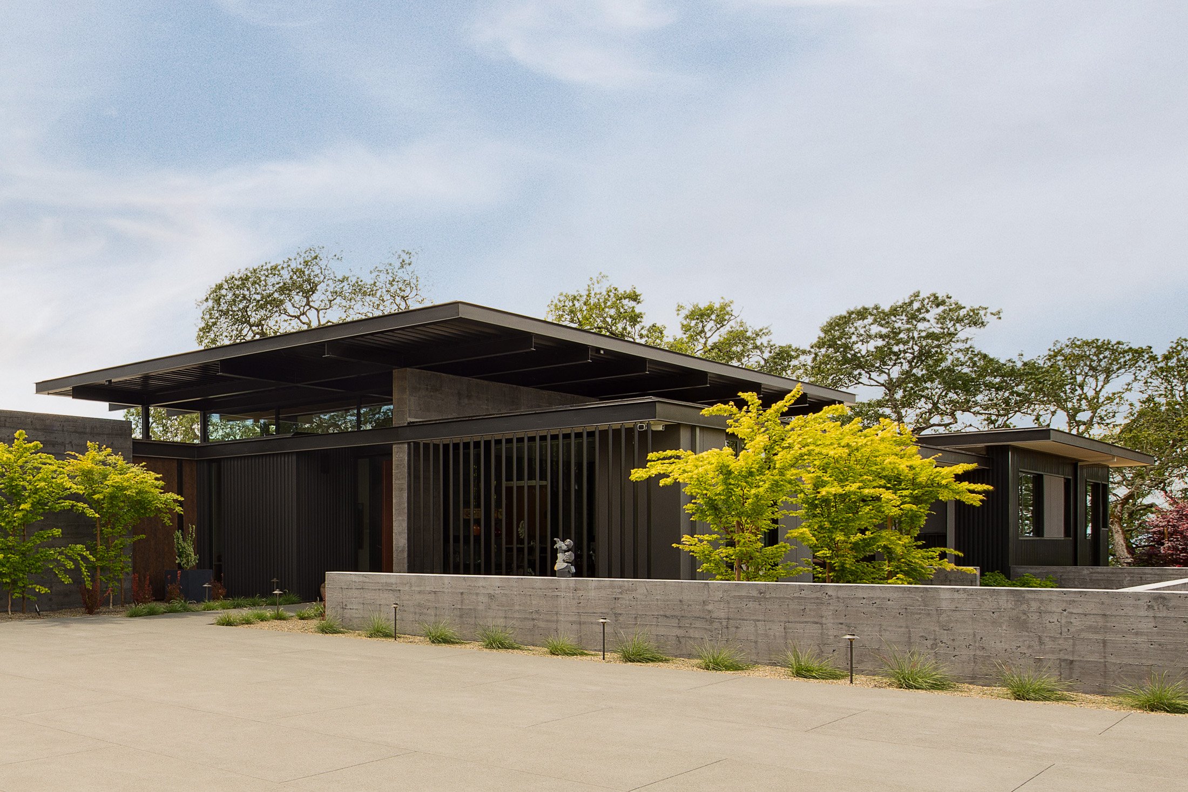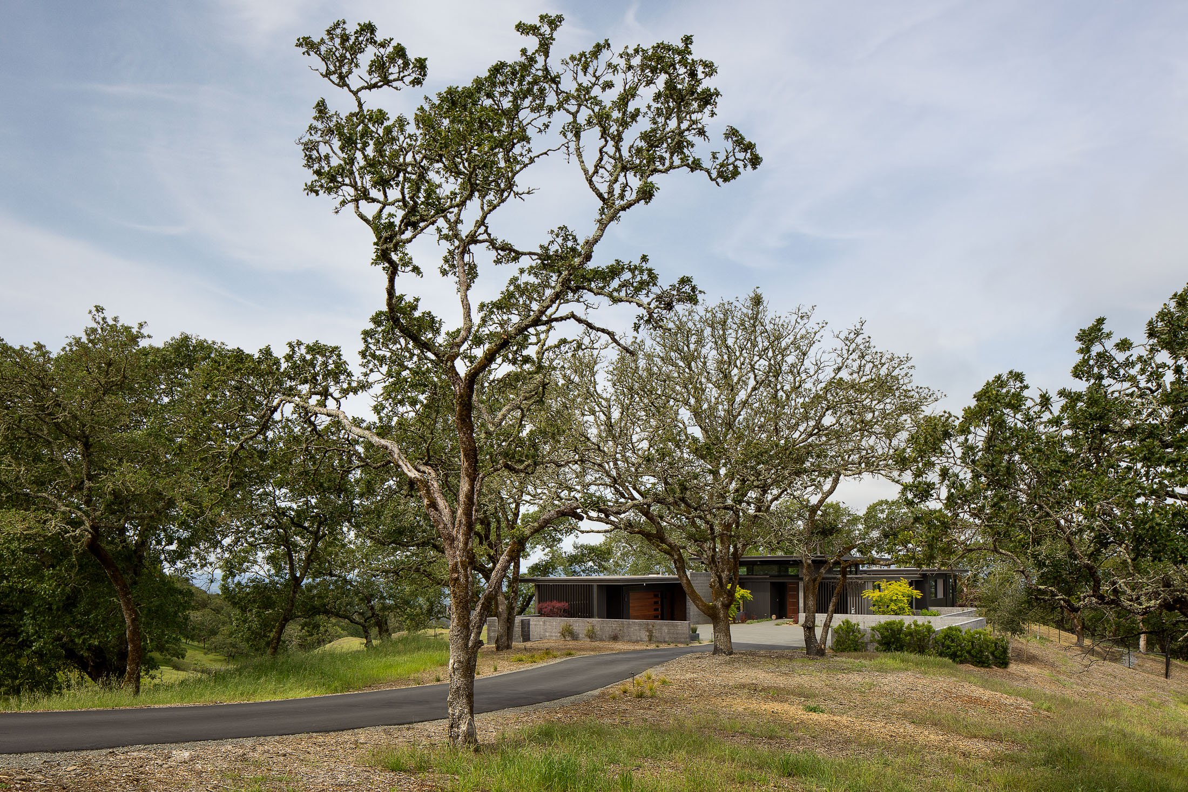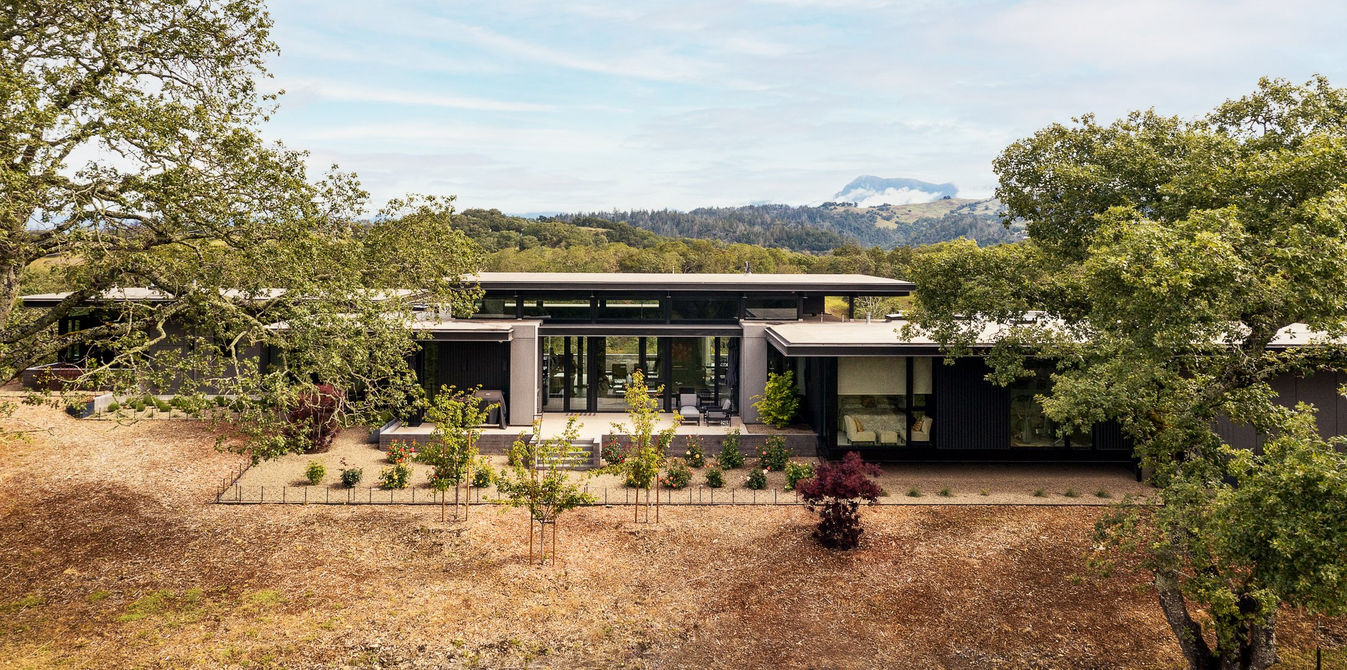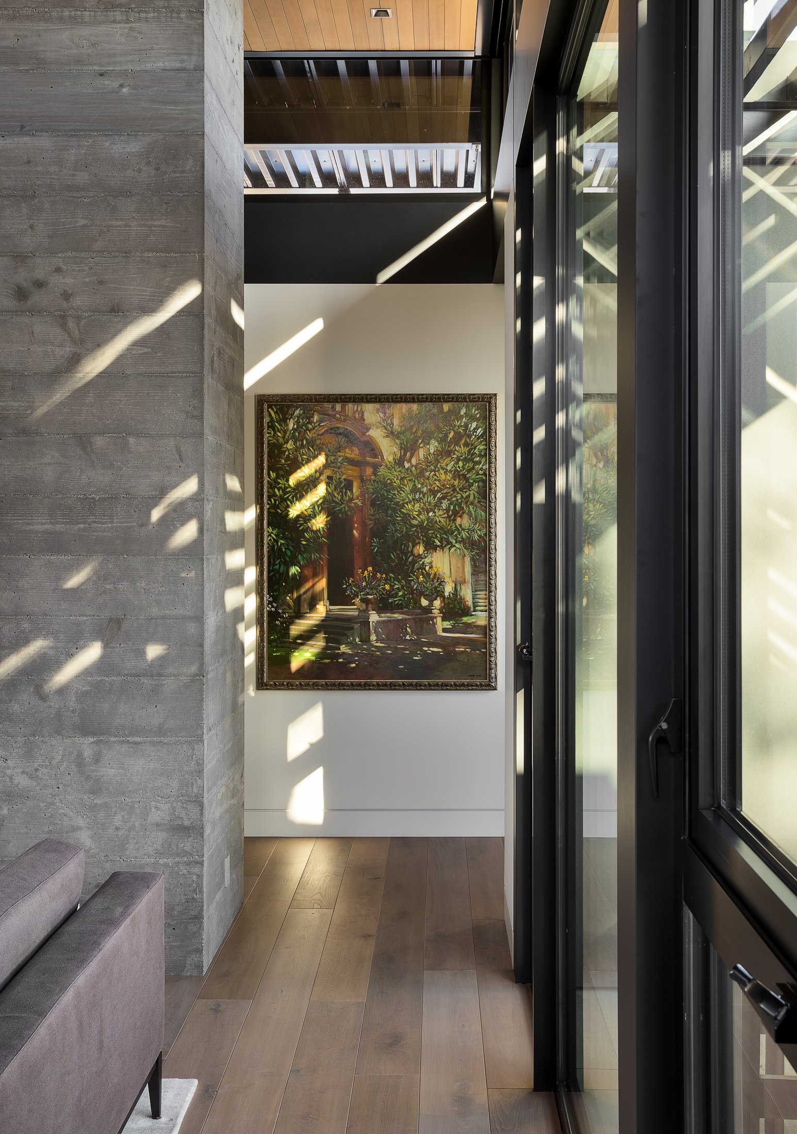
shiloh oaks
Shiloh Oaks is a residence that sits in a quiet oak grove in the hills of Windsor and creates a single-level home with ample outdoor connections and patios on both sides that take advantage of the peaceful views in all directions. The clients were very interested in making a home that would be low maintainace and incorporate as much fire proof construction methods as possible, while still creating interior spaces that feel warm and inviting. The exterior palette consists of boardform concrete walls, dark metal vertical corrugated siding, and substantial amounts of floor-to-ceiling glass and the strucrtural steel framing was intentionally exposed on the exteriors.
Location: Windsor, CA
Status: Built 2021
Size: 4,400 sq. ft.
Bed/Bath Count: 3 Bed / 5 Bath
Design Team:
Architecture and Interiors: Sean Bailey as Project Architect at Zimmerman Miller Montanari
Photography: Tim D Coy Photography

















