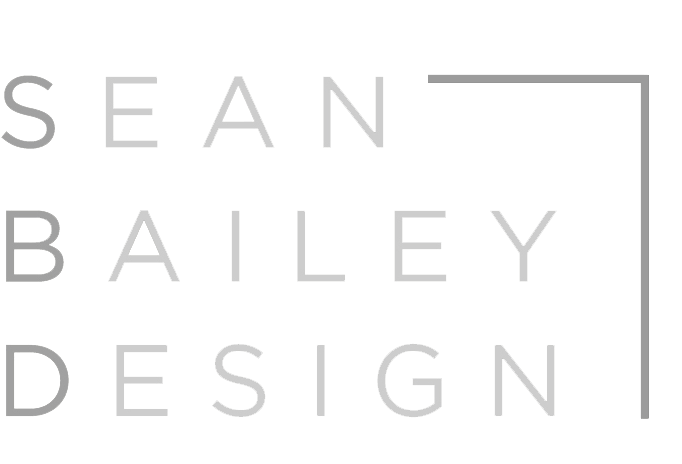
paradise estates_ beach lot
This project is designed for a 7 1/2 acre property on the east side of Tiburon with waterfront access and no existing buildings. The design includes a 6,500 sq. ft. 2-story main residence and an 900 sq. ft. poolhouse, which all orient towards the water views and include expansive glass and incorporate indoor-outdoor flow to allow users to fully experience the beautiful site. The project has been approved by the planning dept. and has completed building permit drawings.
Location: Tiburon, CA
Status: Planning approvals obtained
Size: 7,400 sq. ft.
Bed/Bath Count: 6 Bed / 8 Bath
Design Team:
Architecture and Interiors: Sean Bailey
Landscape: Studio Green
Civil: Sherwood Engineers























