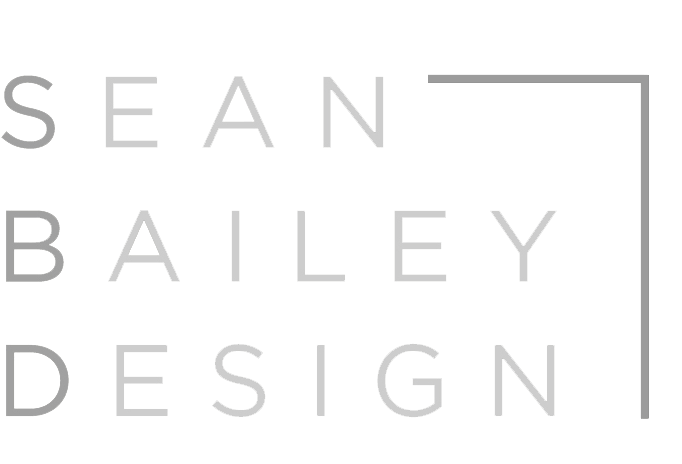
ranch road
This residence was designed and developed with clients who were undertaking the construction of their dream home for their family and kids on the Tiburon waterfront, located on a beautiful and expansive property that feels private and remote. The property includes wetlands and an intermittent creek and tree foliage that inlude Oaks and Buckeyes, all of which were carefully built around.
The house is organized in two distinct programmatic levels, the lower that includes all of the living spaces that open up to the waterfront and pool and lawn area, and the upstairs that consists of bedrooms that all have decks and ample glass to capitalize on the bay views. Integrating the house into the landscape was an important design mandate and the exterior material palette is quiet and natural tones that blend into the surrounding site.
The house has benefitted greatly from a collaboration of many talented consultants and a builder who cares deeply about the craft and quality of the build. Most of all, its benefitted from owners who have been steadfast in their approach and commitment to create a meaningful and beautiful house and property for the family to enjoy for many years to come.
Location: Tiburon, CA
Status: Under Construction
Size: 6,000 sq. ft.
Bed/Bath Count: 5 Bed / 6 Bath
Design Team:
Architecture and Interiors: Sean Bailey
Contractor: Lemma Construction
Landscape: Studio Green
Civil: Sherwood Engineers










