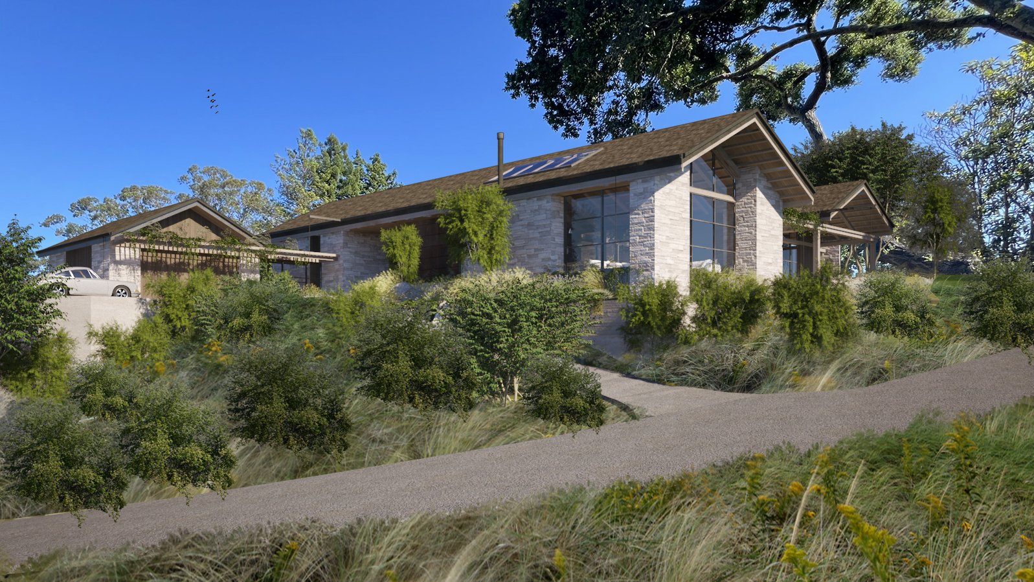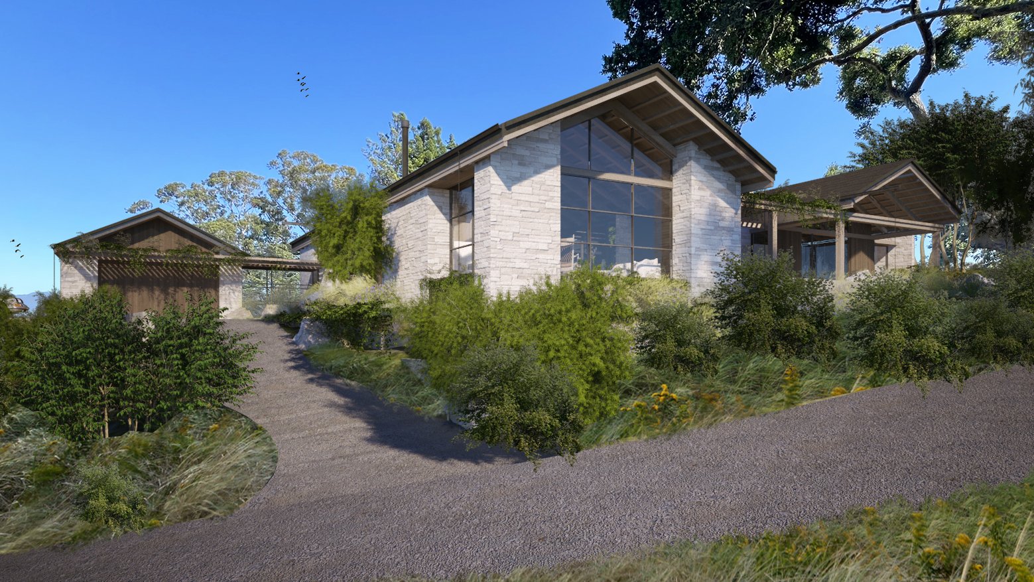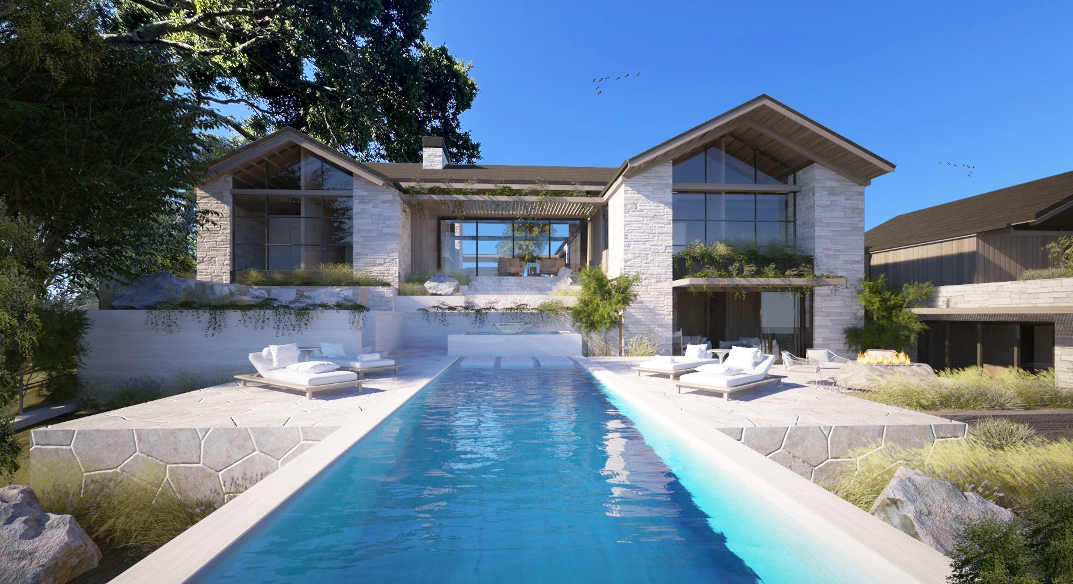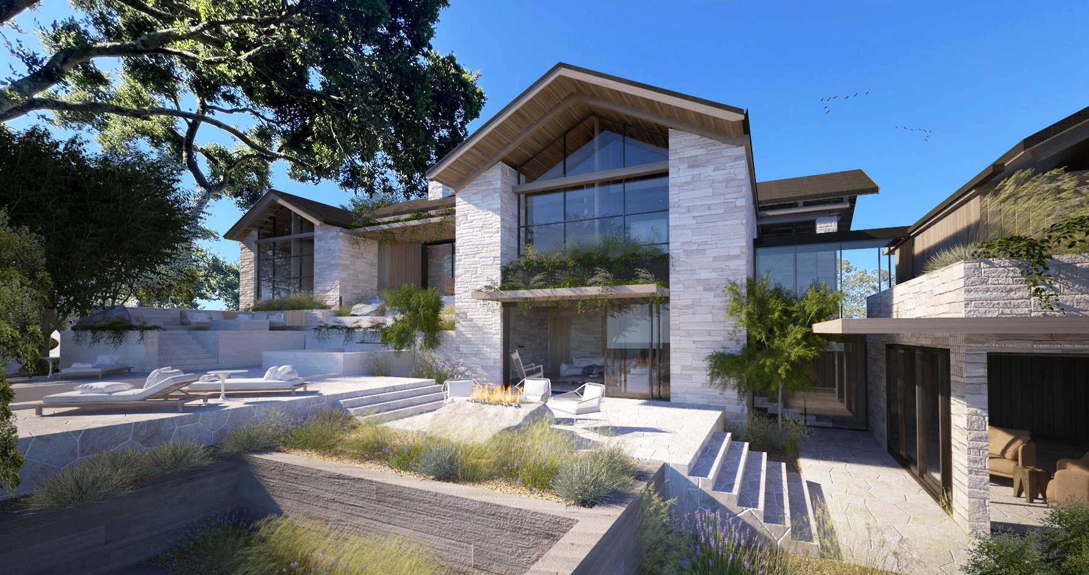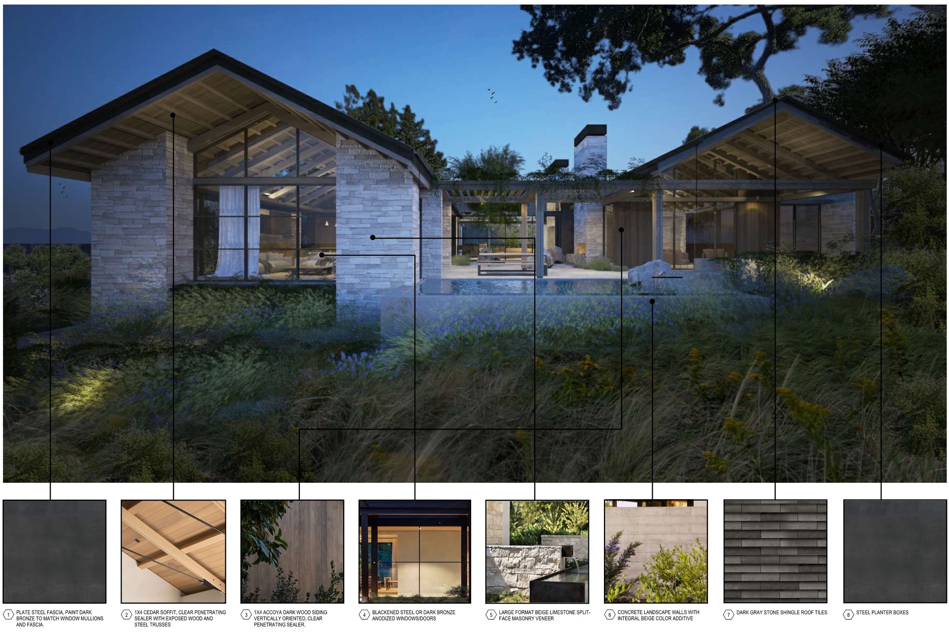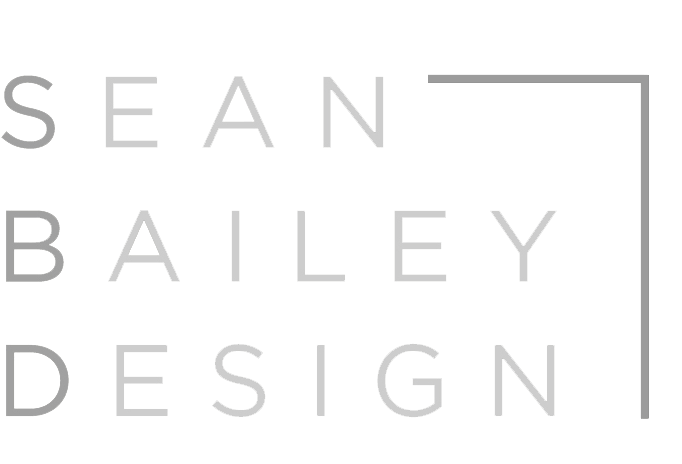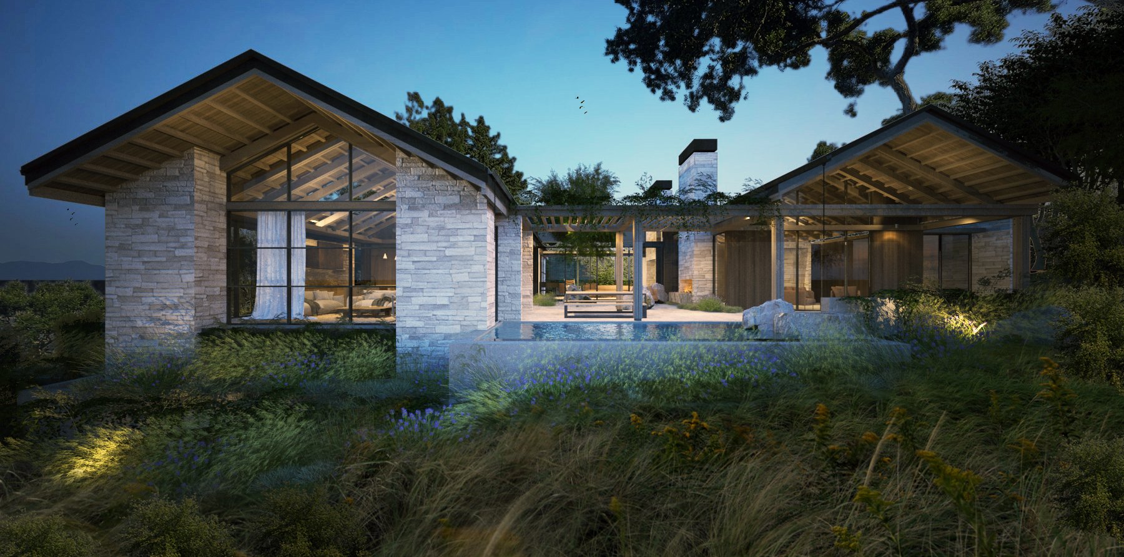
ridgeline house
This project is designed for a beautiful site that straddles the Belvedere Island ridgeline with waterfront views in two directions. The design intends to meld architectural influences of Old World European more traditional and timeless stone homes with expansive openings of glass and that create abundant moments of connections with the natural site and landscape. The home is centered around a courtyard that all of the main living spaces open out to and features a Living Room that is detailed with glass on both sides that creates a strong axis of view from one side of the property to the other and brings users across the ridge. The rear yard includes and pool and spa and outdoor firepit with carefully designed landscaping in a more private setting. The gabled roof forms use expressed wood trusses and structure to create warm but dynamic ceilings and the material palette is neutral and quiet tones with the use of large format Limestone, vertical cedar siding, and steel windows and doors.
Location: Belvedere, CA
Status: Planning
Size: 6,300 sq. ft.
Bed/Bath Count: 5 Bed / 5 1/2 Bath
Design Team:
Architecture: Sean Bailey Design
Contractor: Jungsten Construction
Landscape: Arterra
Interiors: Martin Kobus
Structural: GFDS
Civil: Summit Engineering

